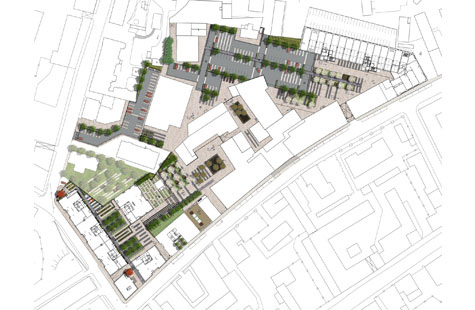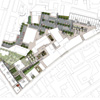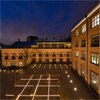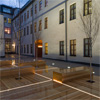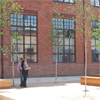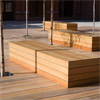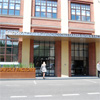Moscow, Russia
Master plan and landscape design for the conversion of a historic industrial complex into a 21st century mixed-use business, residential and cultural complex in central Moscow. The proposal includes courtyards, gardens, and car parking areas. Rows of trees, bands of paving, and lines of planting are used as proportional devices to link the car park and the gardens together into one landscape expression. Two intricately constructed timber decks sit as focal points within enclosed courtyards. Garden structures, fences, gates, and furniture were all custom designed for the complex.
John McAslan + Partners project.
Stanislavsky Centre
