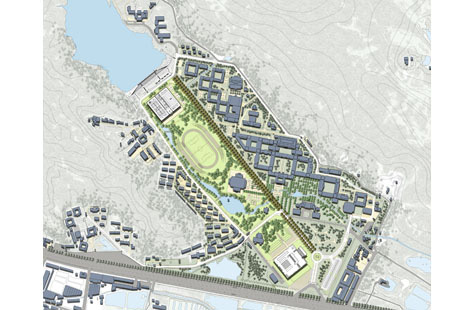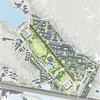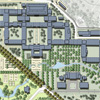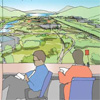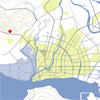Shantou, China
A landscape and facilities masterplan that covers 130 hectares, with 500,000 square metres of teaching, living, and student services buildings. The university sits in a lush valley, and is organized around a central park. Over time, the park has become populated by athletic and student services facilities. The design for the central park better defines the landscape character and integrates the heavy usage requirements for an educational institution of this size within the landscape. Rolling topography envelops the stadium while flood mitigation channels are designed as a linear water feature through the park.
John McAslan + Partners Project
Shantou University
