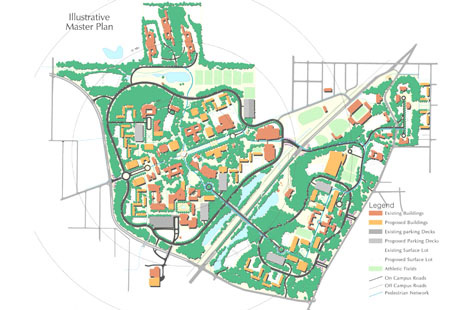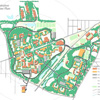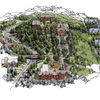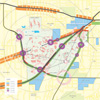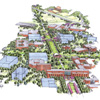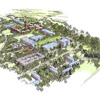Kalamazoo, Michigan, USA
After 25 years without a masterplan, the campus had grown sporadically and lacking coherence. The plan utilises two river valleys and their hidden watersheds as organising tools and circulation corridors. Car parks and roads are removed in favour of pedestrian malls and open spaces. Campus housing is redistributed, extending activity beyond the classroom to all corners of the campus. Physical and programmatic relationships were studied and relocated to strengthen the existing campus framework. Open space corridors through the valleys and along ‘Michigan Mall’ link districts defined by discipline.
Smithgroup JJR project.
Western Michigan University
